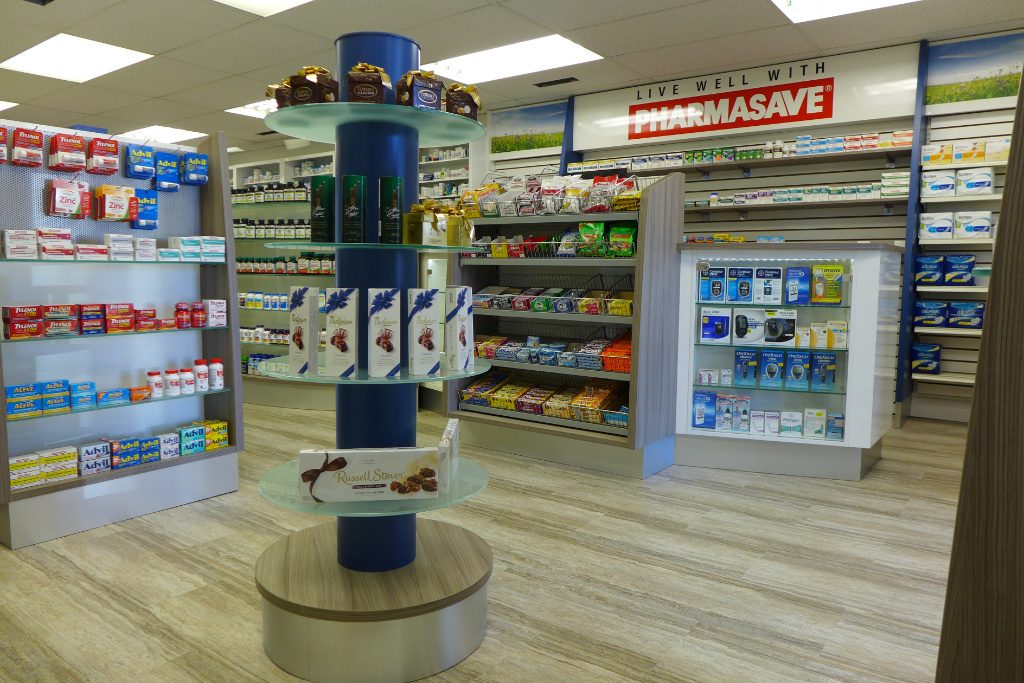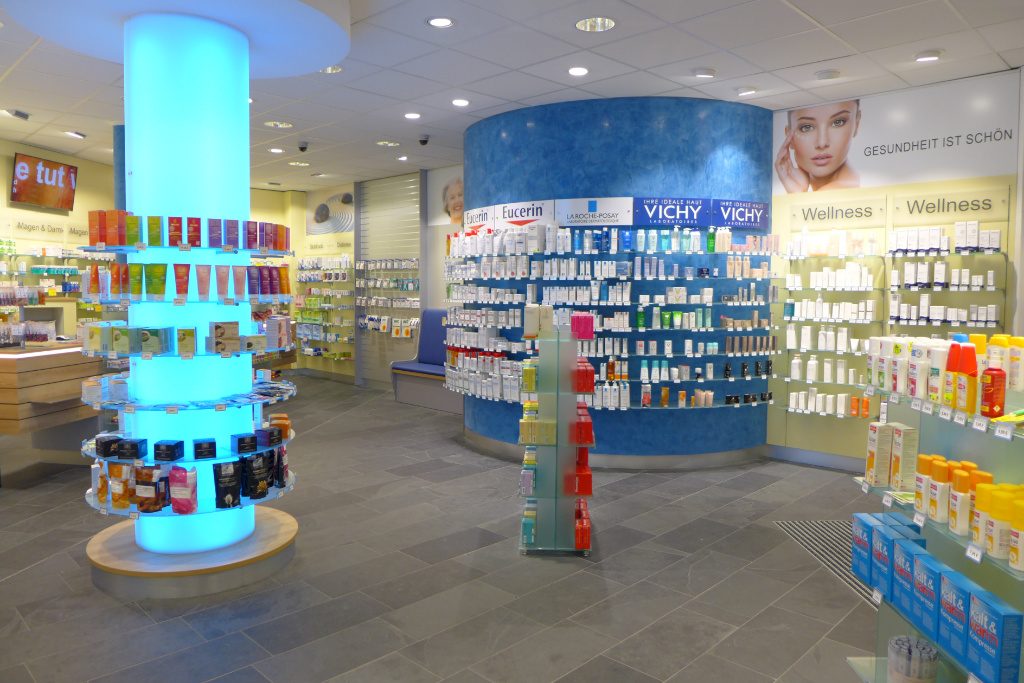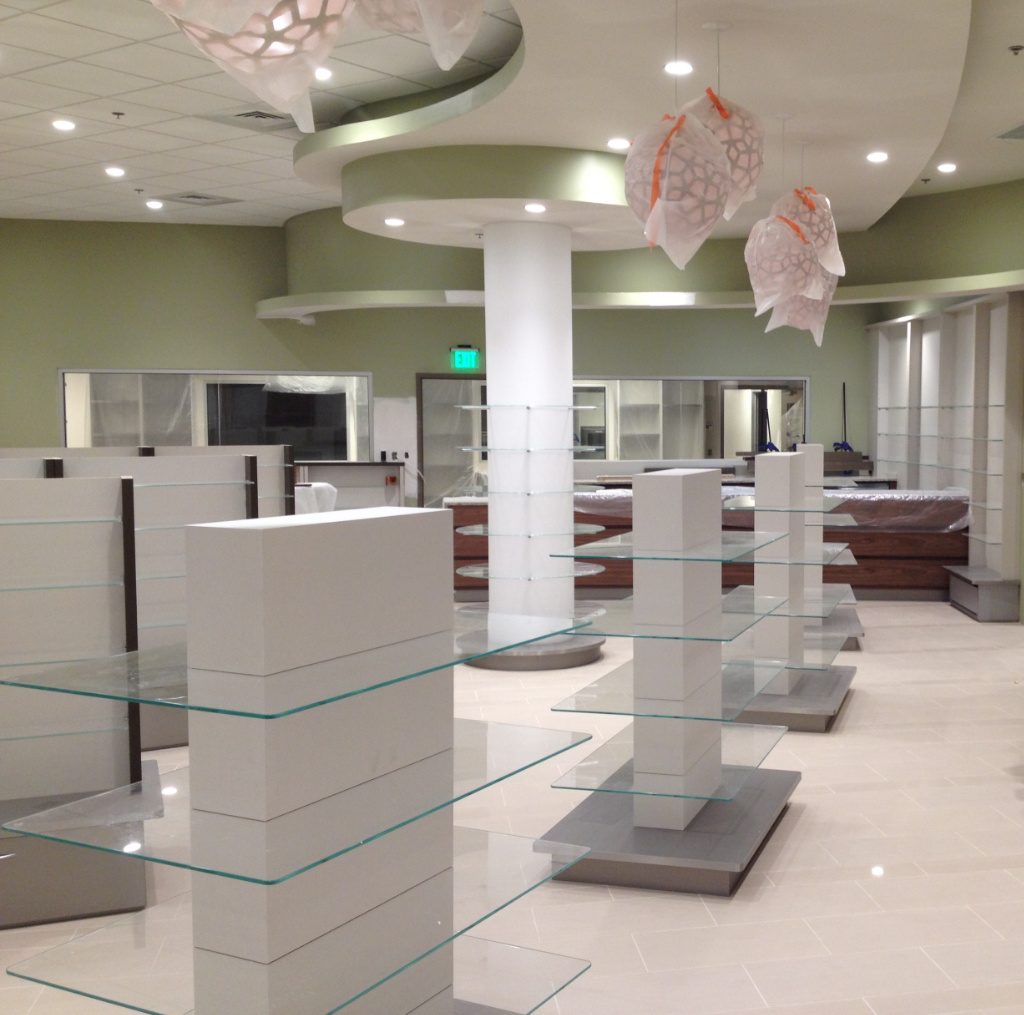Our product offering includes partial renovations that are done without interruptions in retail operations and utilize existing furnishings, complete remodeling of retail locations, and large-scale new construction projects.
Here are several examples:
“Small”
A pharmacy located in a rural area of Canada was largely prefabricated by us and installed over the course of one weekend. The pharmacy was able to keep its business hours for customers during installation.
Design, project development, delivery, and installation occurred in accordance with set dates and a fixed price in Canadian Dollars.

Photo shortly after installation
“Fast”
Early May 2015, the pharmacist received the keys to the newly acquired pharmacy in the old part of the city of Lünen and was able to walk through all its rooms for the very first time. There were no as-built plans.
By the beginning of August, the pharmacy had been completely remodeled while maintaining its business hours for customers. New, natural stone flooring was installed in the course of one weekend.

Photo during installation
“Large-scale”
A 1,500-square meter pharmacy including expansive laboratory space, high-end retail space, doctor’s offices, a call center, administrative and training rooms was designed by AT Design Team and executed with local partners in the fall of 2015 in Florida.
The retail space, featuring real wood veneer and staging with LED lights, was largely prefabricated in Germany and installed in approx. 9 days. Granite counters and the sophisticated ceiling design were produced on site precisely to our plans and specifications. The internal logistics of the laboratory space, in particular, called for intensive planning and design work on the part of AT architects. The laboratory space needed to allow for delivery and separate storage of various products, be optimized to include air locks, clean rooms, and labs, and, finally, to provide assembly of the products in a control, packaging and shipping area.




